Chiltern View Road, Uxbridge
Annual Rental Of £60,000
Please enter your starting address in the form input below.
Please refresh the page if trying an alternate address.
- COMMERCIAL OFFICE SPACE
- MULTI-USEAGE
- LANDMARK BUILDING
- TWO 39' OFFICES
- THREE SEPARATE W.C. FACILITIES
- FLEXIBLE LEASE TERMS
- CLOSE TO BRUNEL UNIVERSITY
- GATED & SECURE CAR PARK
- WITHIN A MILE OF UXBRIDGE STATION
We are pleased to offer this CHARACTER BUILDING to rent. A Methodist chapel circa 1864. A large rear extension in the late 1980's completes this multi-purpose unit. The unit is arranged on two and a half stories with a main reception area leading to a 11.9m (39') lower floor office and kitchen. To the front in the original hall is a large office and store. Stairs to the front lead to a secondary reception area and large office. To the rear of the first floor is another 11.9m (39') office with 3 further office rooms accessed from the main area. The exterior has a deep drive leading down to a gated and secure car park with space for at least six cars.
RECEPTION
18' 1'' x 15' 11'' (5.51m x 4.85m)
OFFICE 1
39' 8'' x 15' 6'' (12.08m x 4.72m)
KITCHEN
8' 1'' x 6' 0'' (2.46m x 1.83m)
OFFICE 2
23' 9'' x 17' 10'' (7.23m x 5.43m)
with store access.
GROUND FLOOR W.C.
6' 4'' x 5' 9'' (1.93m x 1.75m)
FIRST FLOOR REAR
38' 9'' x 15' 11'' (11.80m x 4.85m)
FIRST FLOOR OFFICE 1
19' 3'' x 15' 10'' (5.86m x 4.82m)
with W.C.
FIRST FLOOR OFFICE 2
12' 1'' x 7' 10'' (3.68m x 2.39m)
FIRST FLOOR OFFICE 3
10' 4'' x 8' 1'' (3.15m x 2.46m)
FIRST FLOOR FRONT
30' 1'' x 17' 11'' (9.16m x 5.46m)
FIRST FLOOR OFFICE 4
17' 7'' x 14' 5'' (5.36m x 4.39m)
Click to enlarge

Uxbridge UB8 2PF




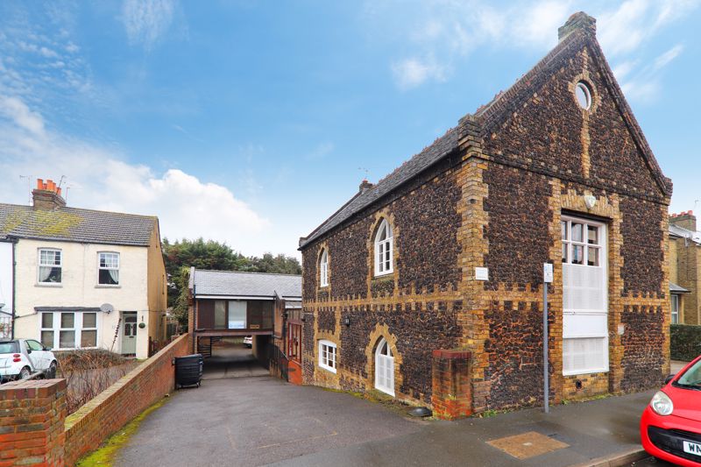
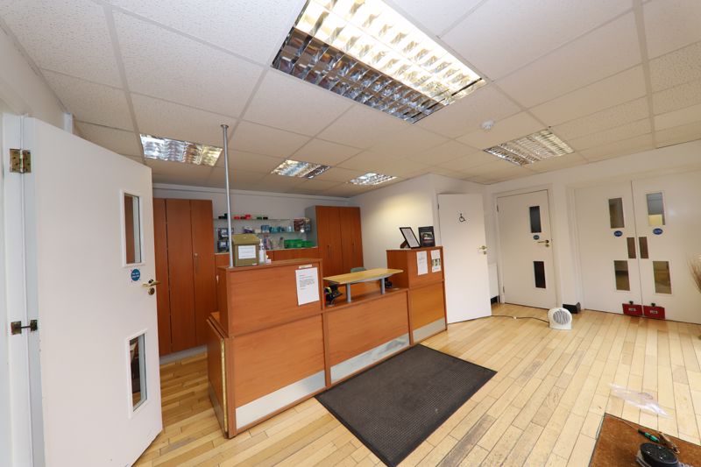
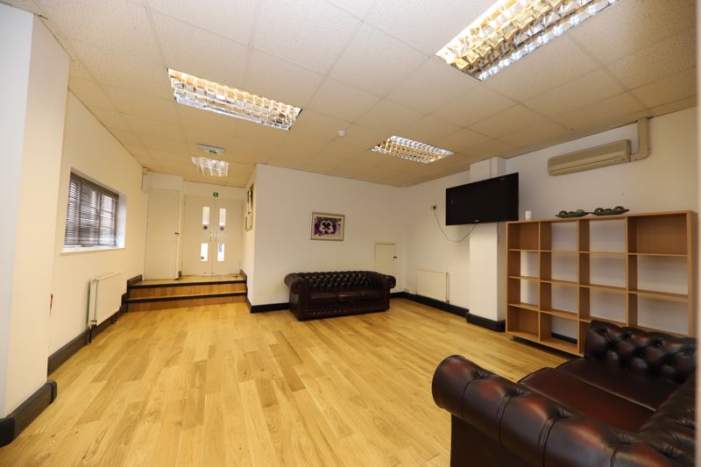
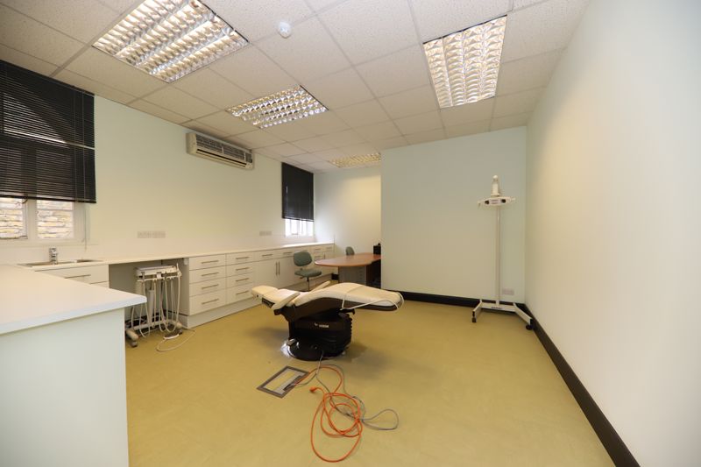
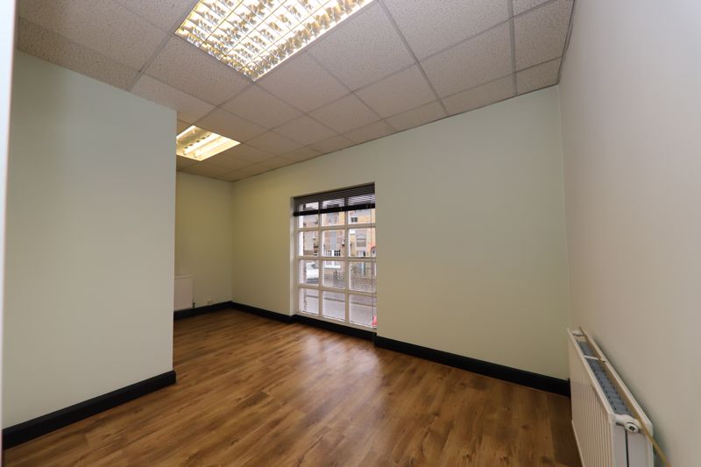
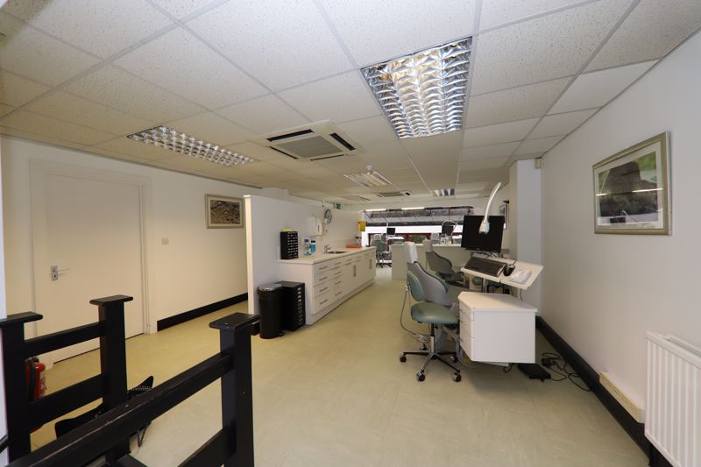
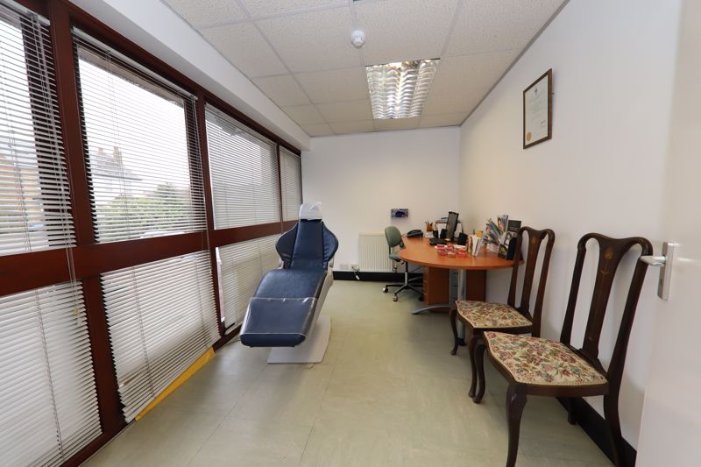
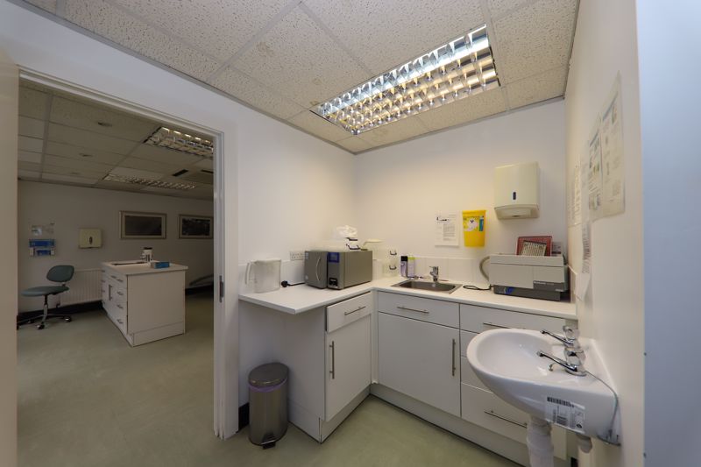
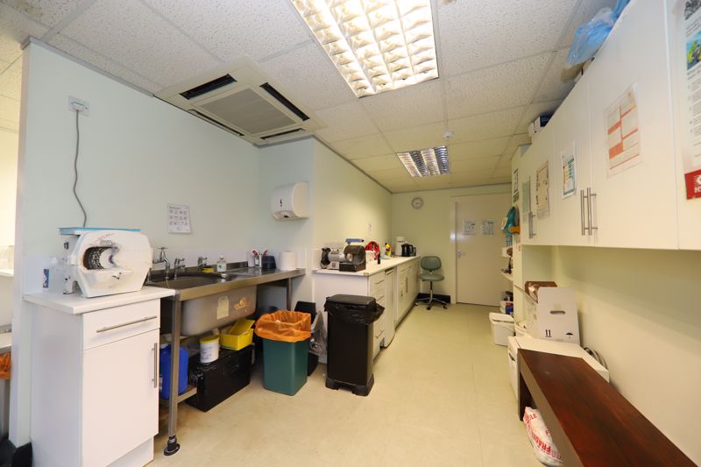
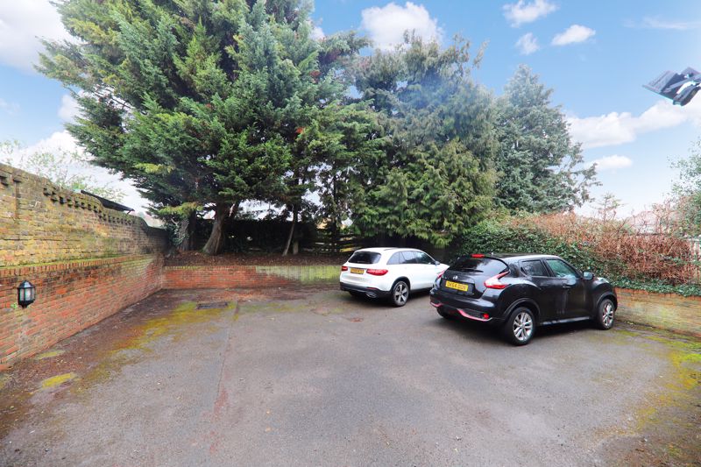
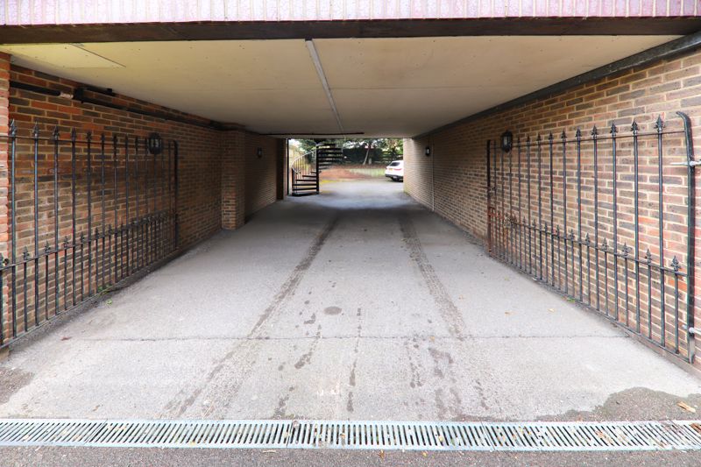
.jpg)











.jpg)










