Tudor Way, Mill End, Rickmansworth
Guide Price £685,000
Please enter your starting address in the form input below.
Please refresh the page if trying an alternate address.
- LIVING ROOM
- KITCHEN/DINING ROOM
- UTILITY ROOM
- LARGE STOREROOM
- DOWNSTAIRS CLOAKROOM
- DOWNSTAIRS BEDROOM/RECEPTION ROOM
- THREE FIRST FLOOR BEDROOMS
- FAMILY BATHROOM
- SECOND FLOOR BEDROOM AND SHOWER ROOM
- CONSERVATORY
- GARDEN WITH SHED
- DRIVEWAY
A well presented FOUR BEDROOM SEMI-DETACHED HOME, situated just a stones throw away from local amenities. The accommodation comprises of a welcoming entrance hallway with a well-presented front aspect living room. A door off the hallway also provides access to a good-sized kitchen/dining room, with double doors that open into a bright conservatory. Also accessed from the kitchen is a utility room with a large storage cupboard and downstairs cloakroom. A downstairs bedroom/reception room completes this floor. On the first floor are three bedrooms as well as a four-piece bathroom suite that benefits from a Japanese soaking bath. The master bedroom is on the second floor and has the added benefit of ample built-in storage and a shower room. To the front of the property is a driveway with space for multiple vehicles. To the rear is a large garden made up of a combination of patio and lawn, with some shrub borders and a shed. The property is positioned in a popular residential area with a local shopping parade less than 200 metres away. Local bus routes are also close by along with the William Penn Leisure Centre, public playing fields and recreation ground. Rickmansworth Town Centre and Metropolitan/Chiltern Line Station are also within one and a half miles and Junction 17 of the M25 is a short drive away.
ENTRANCE PORCH
ENTRANCE HALL
LIVING ROOM
13' 5'' x 12' 8'' (4.09m x 3.86m)
KITCHEN/DINING ROOM
10' 7'' max. x 19' 1'' (3.22m max. x 5.81m)
UTILITY ROOM
8' 3'' x 9' 10'' (2.51m x 2.99m)
with downstairs cloakroom.
STORE ROOM
5' 0'' x 10' 4'' (1.52m x 3.15m)
DOWNSTAIRS BEDROOM/RECEPTION ROOM
12' 10'' x 10' 4'' (3.91m x 3.15m)
FIRST FLOOR LANDING
BEDROOM TWO
12' 1'' x 11' 5'' (3.68m x 3.48m)
BEDROOM THREE
10' 7'' x 11' 5'' (3.22m x 3.48m)
BEDROOM FOUR
7' 3'' x 7' 5'' (2.21m x 2.26m)
FAMILY BATHROOM
SECOND FLOOR LANDING
BEDROOM ONE
with eaved storage.
SECOND FLOOR SHOWER ROOM
CONSERVATORY
11' 5'' x 12' 10'' (3.48m x 3.91m)
REAR SHED
19' 4'' x 6' 1'' (5.89m x 1.85m)
Click to enlarge

Rickmansworth WD3 8HT




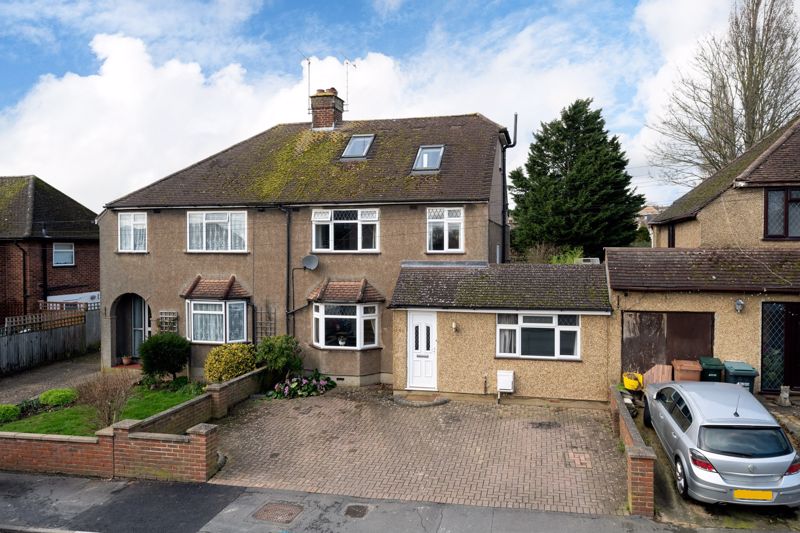
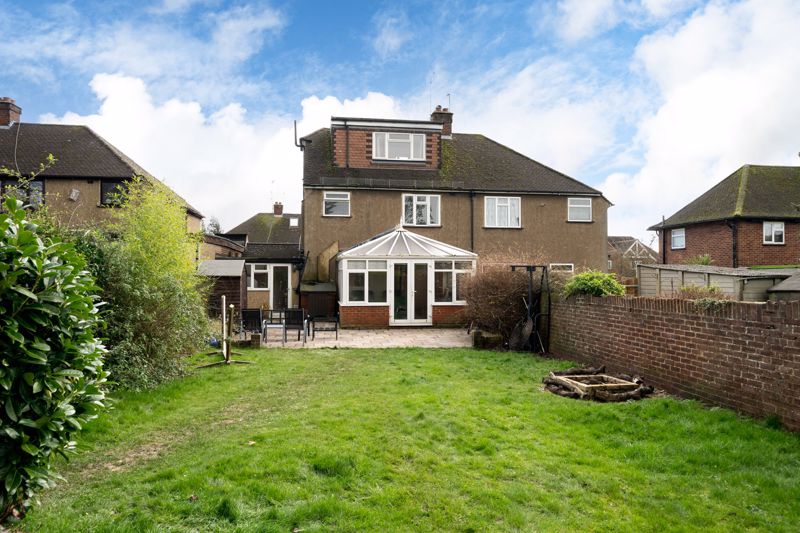
.jpg)
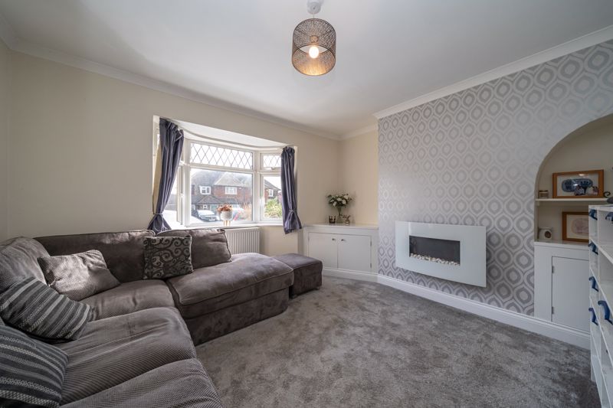
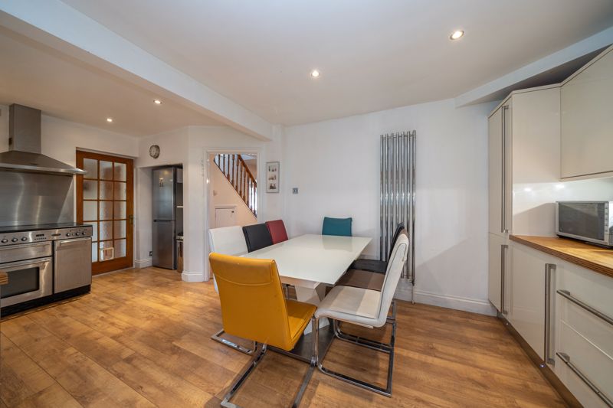
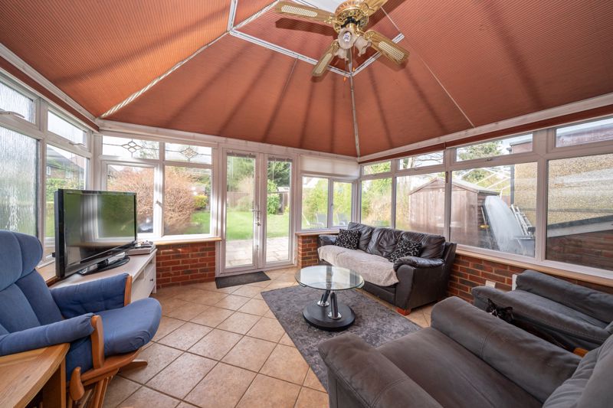
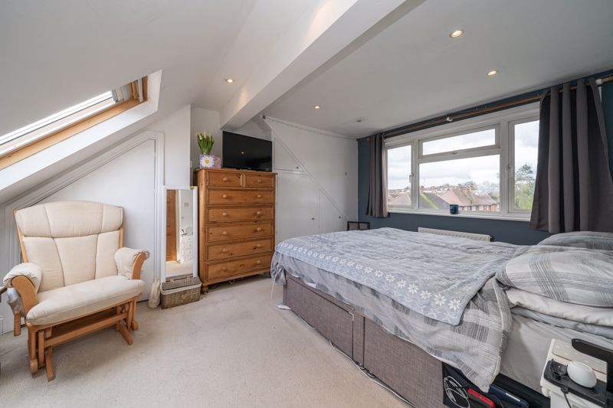
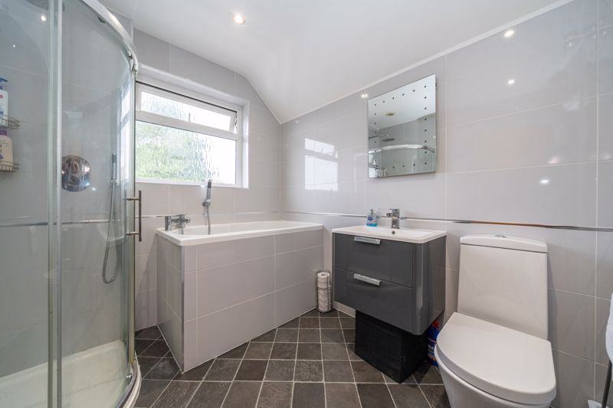
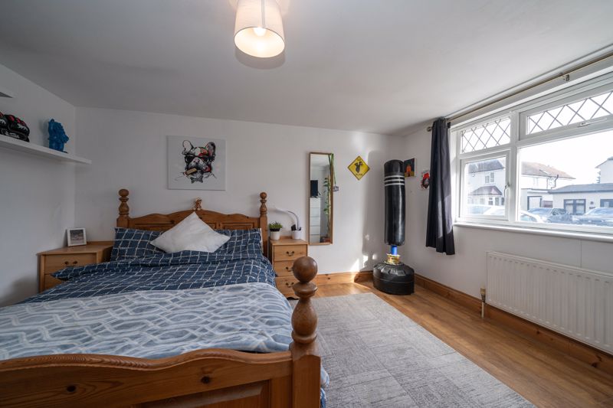
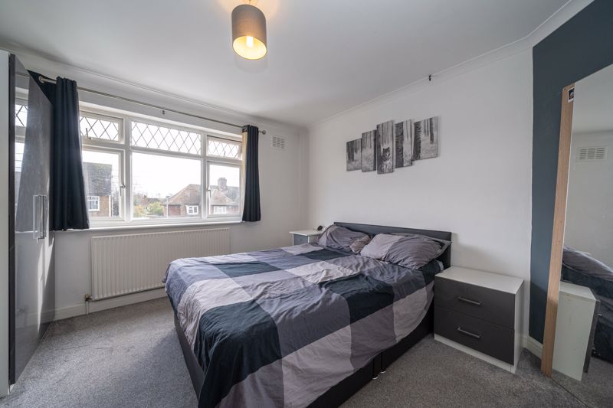
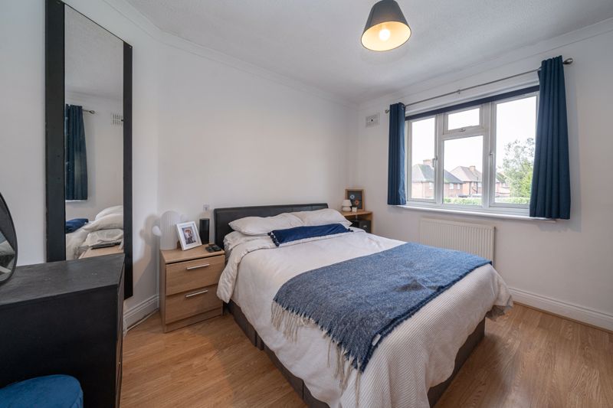
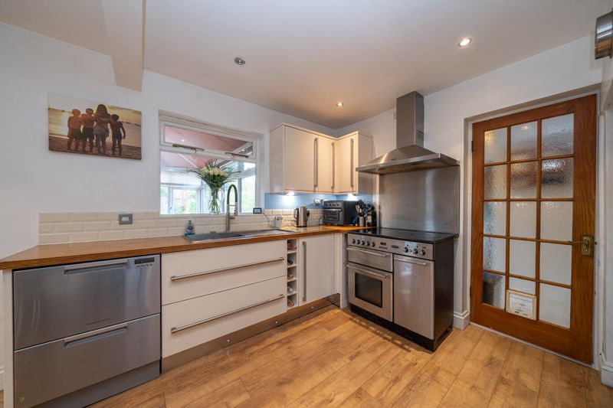
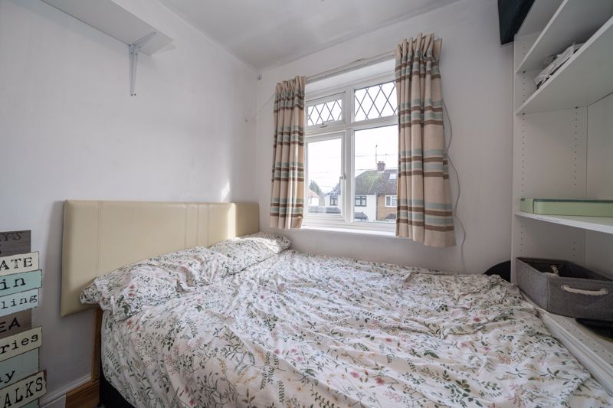
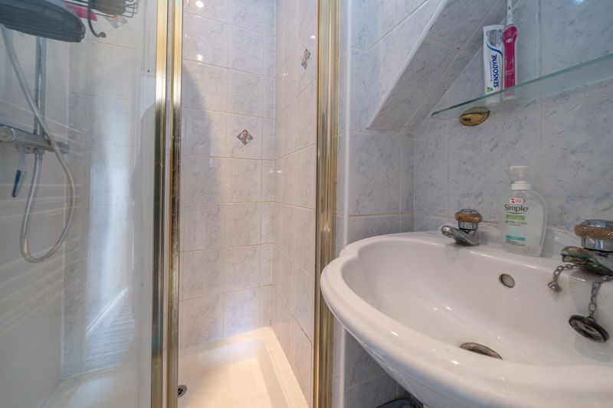
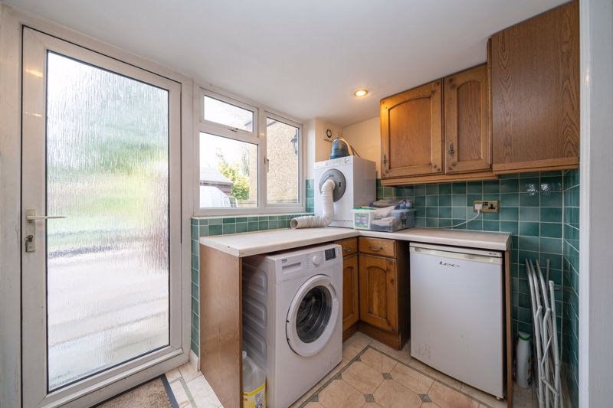
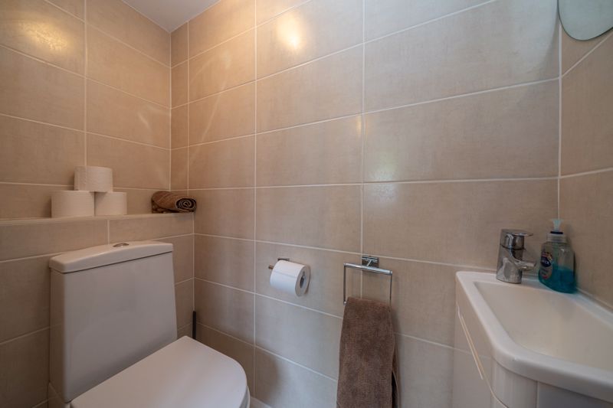
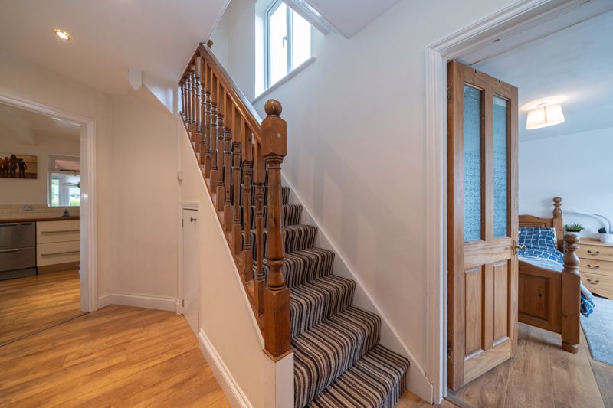
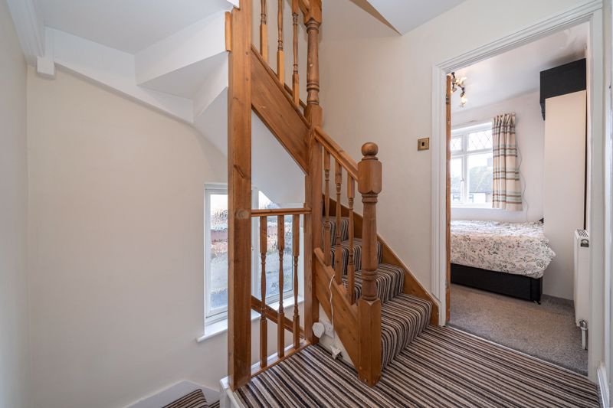
.jpg)
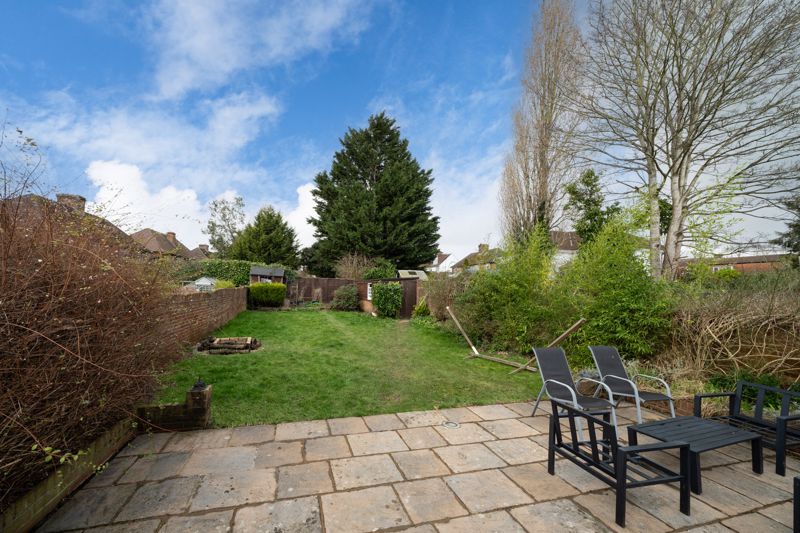


.jpg)















.jpg)











