Ebury Road, Rickmansworth
£699,950
Please enter your starting address in the form input below.
Please refresh the page if trying an alternate address.
- LIVING ROOM
- OPEN PLAN DINING ROOM
- MODERN KITCHEN
- THREE DOUBLE BEDROOMS
- EN-SUITE SHOWER ROOM TO BEDROOM ONE
- LARGE FAMILY BATHROOM
- SOUTH FACING GARDEN
- TOWN CENTRE LOCATION
- CLOSE TO STATION
We are delighted to offer for sale a THREE BEDROOM TERRACED CHARACTER COTTAGE which has been modernised in recent years. This attractive Edwardian property has a deep entrance hall with staircase to the first floor and door to the open plan downstairs living space. To the front of the property is the living room with a feature fire place. To the rear is the modern, fitted kitchen and dining room. The kitchen benefits from bi fold doors that open up onto the garden. On the first floor are two good sized double bedrooms as well as a four piece family bathroom suite. The master bedroom is on the second floor and has an en-suite shower room. Externally, there is residents permit parking to the front and a good sized, south facing rear garden. The property is located on Ebury Road, a popular residential road in Rickmansworth Town Centre, and this home is at the cul-de-sac end of the road. The High street with its many shopping and restaurant facilities is just minutes away and it is within 5 minutes walk of Rickmansworth's Metropolitan/Chiltern Line station (25 minutes to Marylebone or Baker Street). The Aquadrome is a short walk away, whilst the M25 can be accessed via a short drive to junctions 17 or 18.
ENTRANCE HALL
LIVING ROOM
14' 7'' x 9' 9'' (4.44m x 2.97m)
DINING ROOM
12' 6'' x 9' 9'' (3.81m x 2.97m)
KITCHEN
12' 8'' x 12' 8'' (3.86m x 3.86m)
FIRST FLOOR LANDING
BEDROOM TWO
12' 6'' x 13' 5'' (3.81m x 4.09m)
BEDROOM THREE
12' 6'' x 8' 0'' (3.81m x 2.44m)
FAMILY BATHROOM
BEDROOM ONE (SECOND FLOOR)
17' 9'' x 9' 0'' max. (5.41m x 2.74m) max.
with en-suite shower room and eaved storage.
Click to enlarge

Rickmansworth WD3 1BJ




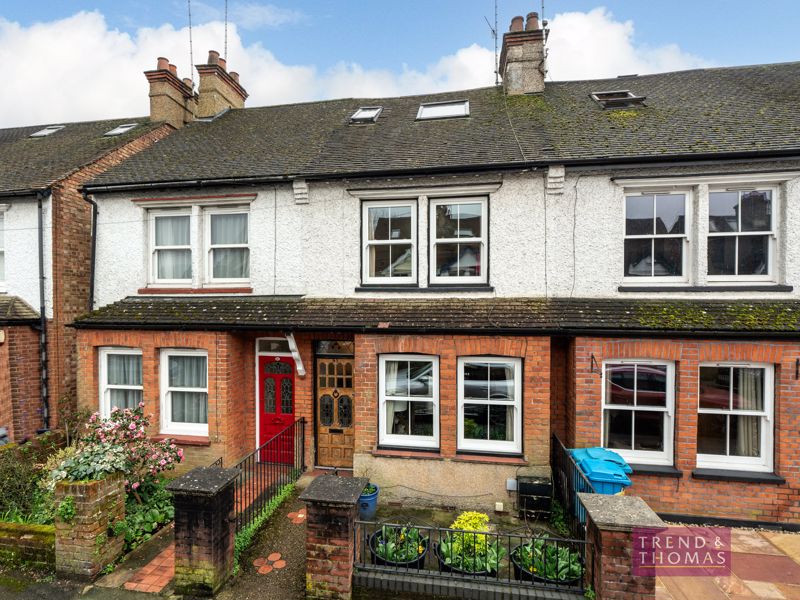
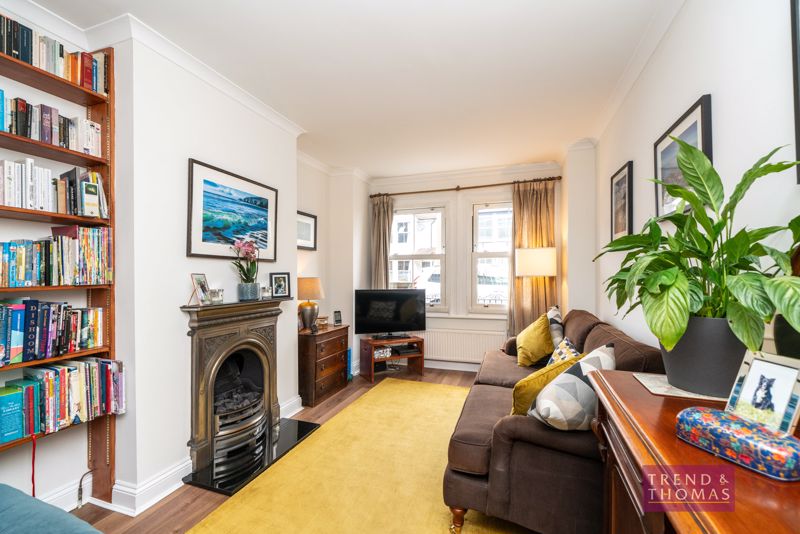
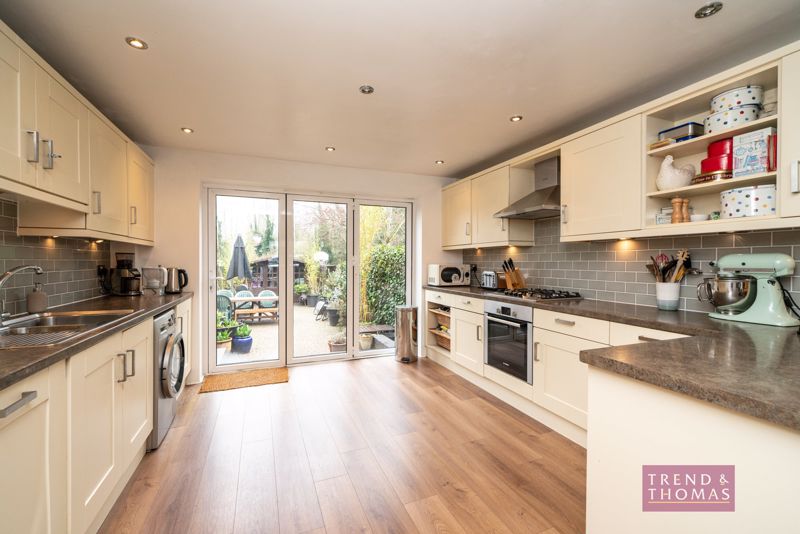
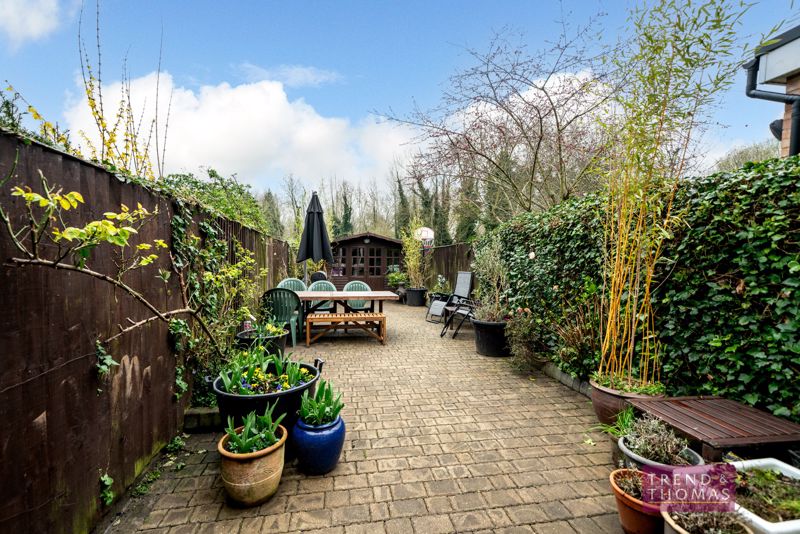
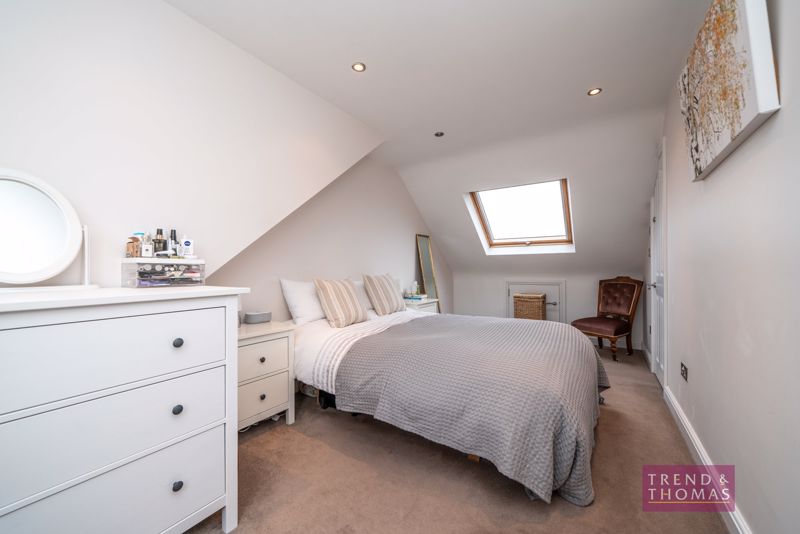
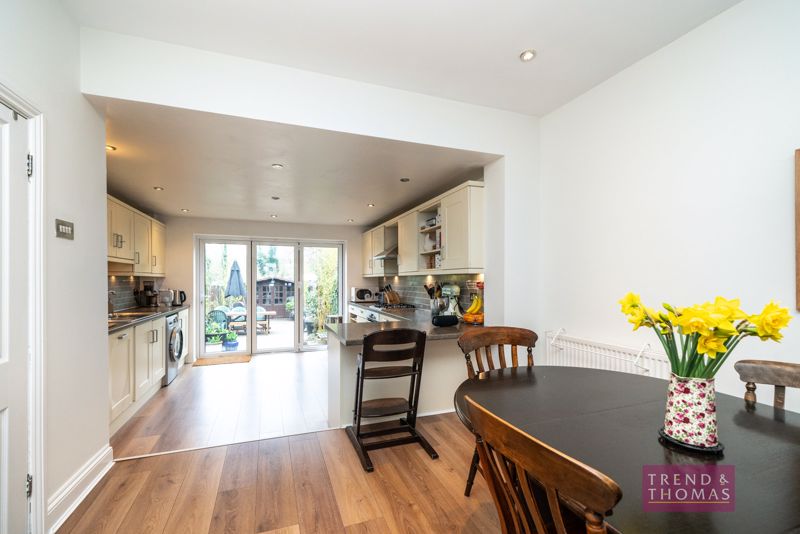
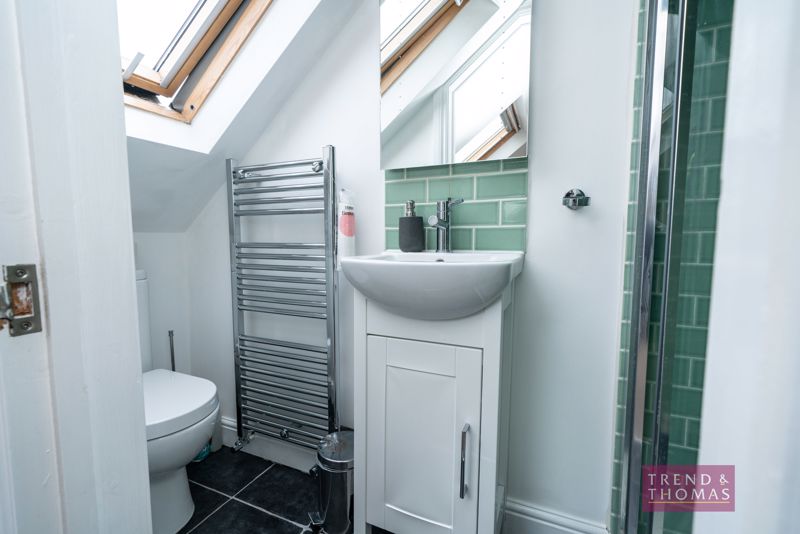
.jpg)
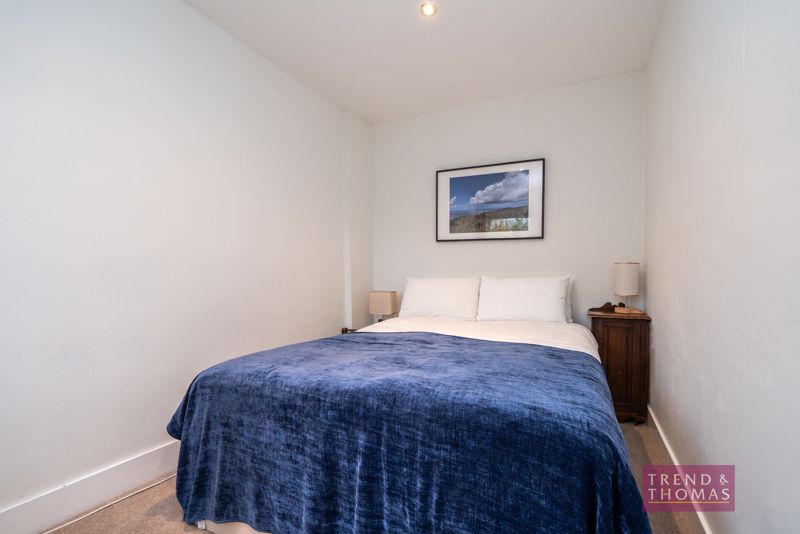
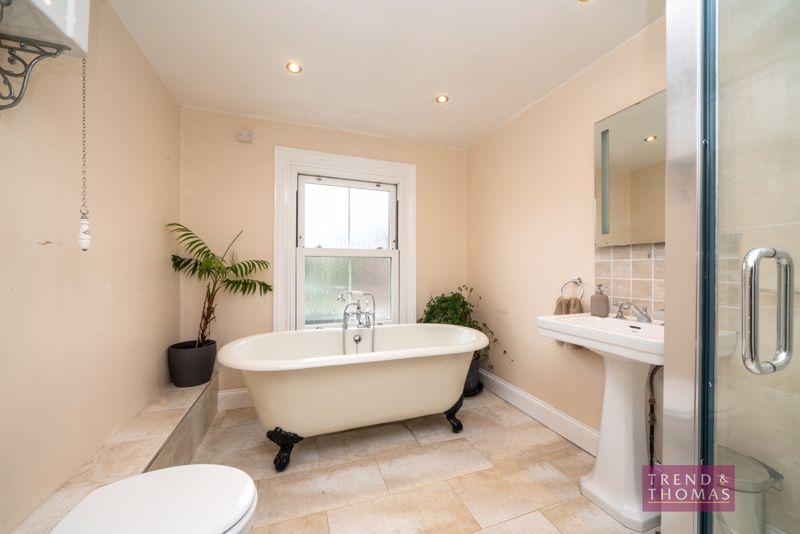
.jpg)
.jpg)
.jpg)
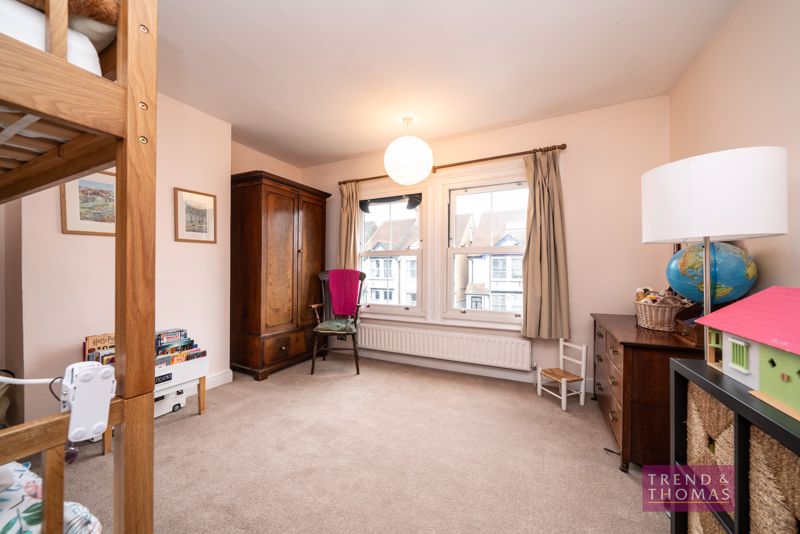
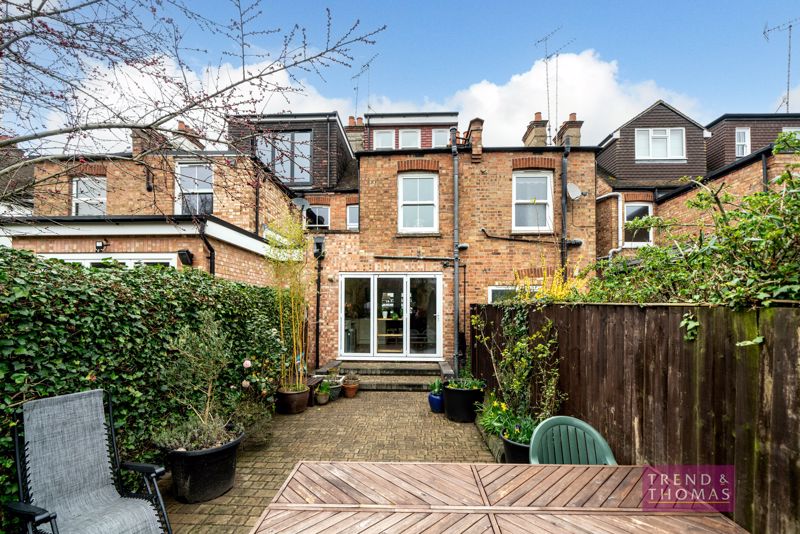







.jpg)


.jpg)
.jpg)
.jpg)












