The Queens Drive, Mill End, Rickmansworth
£565,000
Please enter your starting address in the form input below.
Please refresh the page if trying an alternate address.
- LIVING ROOM
- DINING ROOM
- MODERN FITTED KITCHEN
- THREE BEDROOMS
- FAMILY BATHROOM
- LARGE REAR GARDEN
- DRIVEWAY PARKING TO FRONT
- PLANNING PERMISSION GRANTED
We are delighted to bring to the market this THREE BEDROOM SEMI DETACHED FAMILY HOME, in a quiet residential area of Rickmansworth. The ground floor comprises of a large living room, overlooking the front of the property and providing access to the rear garden. There is a separate dining room, leading to a modern fitted kitchen with access to a convenient outside storage unit. To the first floor are two good-sized double bedrooms, a single bedroom and a family bathroom. The rear garden is well maintained, mainly laid to lawn with a garden shed, gravel planters along the edge leading to a decking area at the rear. The property also benefits from a small front garden, with an area of lawn and driveway parking for several cars and planning permission for a rear and side extension. Situated close to local shopping parades, bus routes and schools etc, whilst the M25 is easily reached via a short drive to Junction 17. Rickmansworth Town Centre and Metropolitan/Chiltern Line Station is approximately 1.5 miles away.
ENTRANCE HALL
LIVING ROOM
16' 5'' x 11' 4'' (5.00m x 3.45m)
DINING ROOM
11' 5'' x 7' 2'' (3.48m x 2.18m)
KITCHEN
12' 6'' x 8' 1'' (3.81m x 2.46m)
FIRST FLOOR LANDING
BEDROOM ONE
14' 2'' x 11' 0'' (4.31m x 3.35m)
BEDROOM TWO
11' 4'' x 10' 5'' (3.45m x 3.17m)
BEDROOM THREE
8' 4'' x 7' 9'' (2.54m x 2.36m)
BATHROOM
Click to enlarge
Rickmansworth WD3 8LN




.jpg)
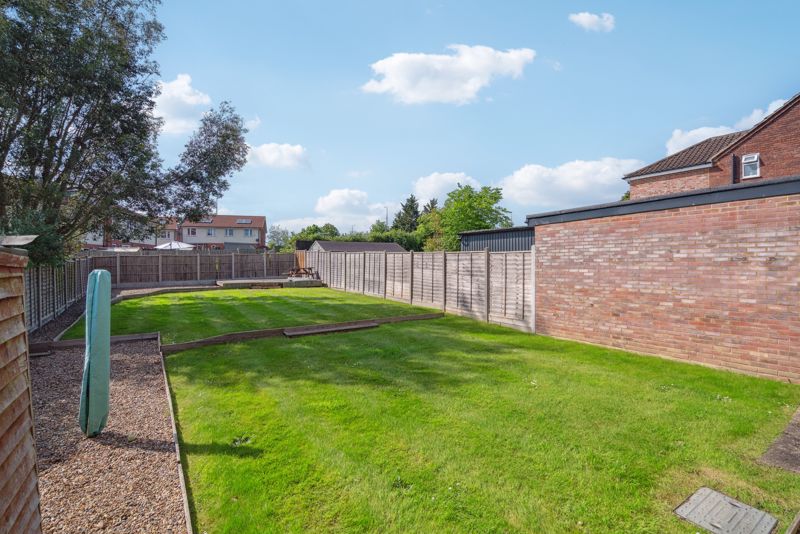
.jpg)
.jpg)
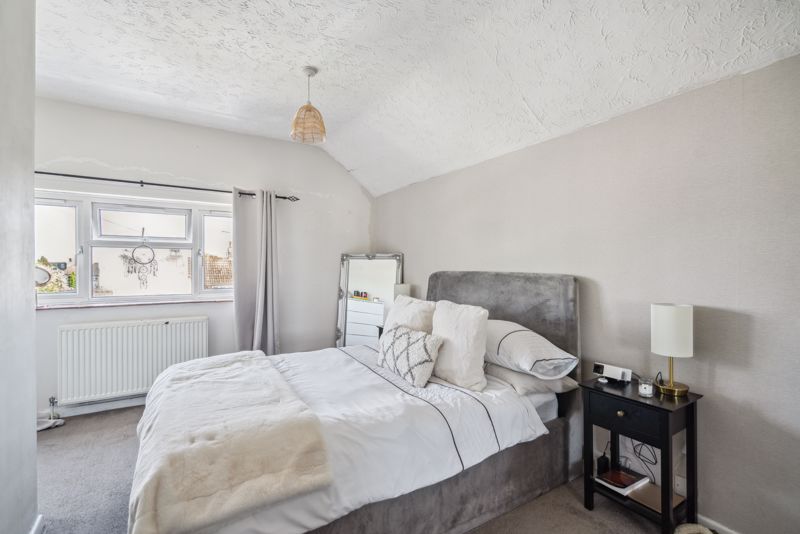
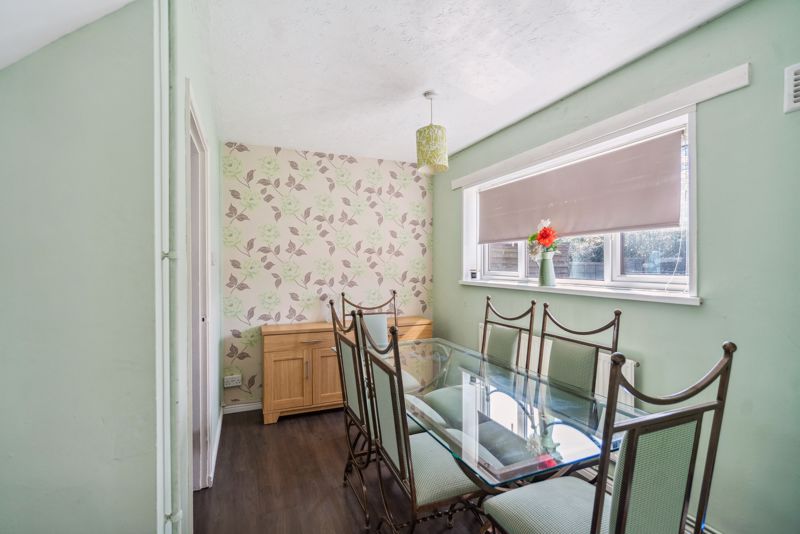
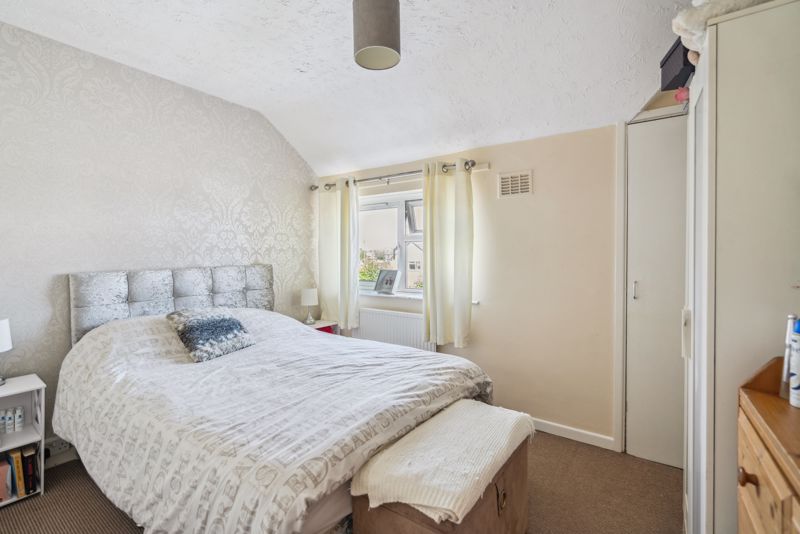
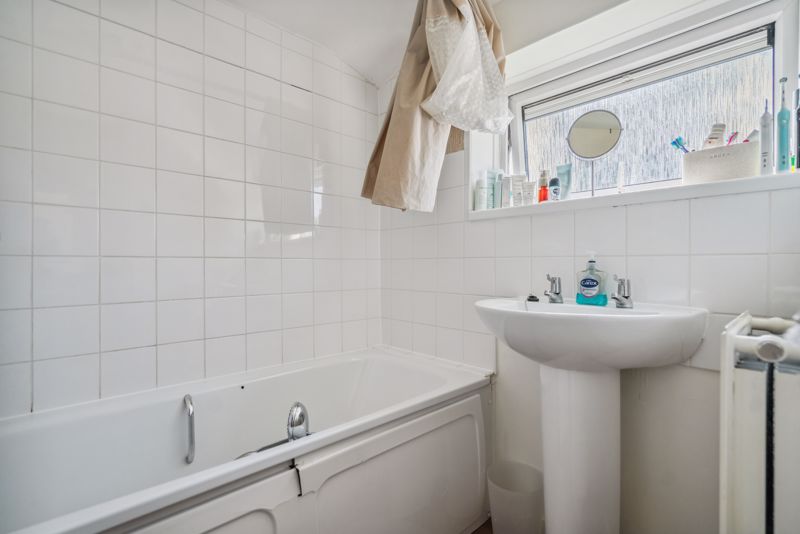
.jpg)
.jpg)
.jpg)

.jpg)
.jpg)




.jpg)
.jpg)










